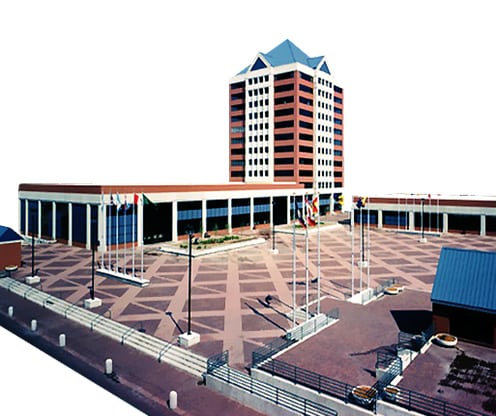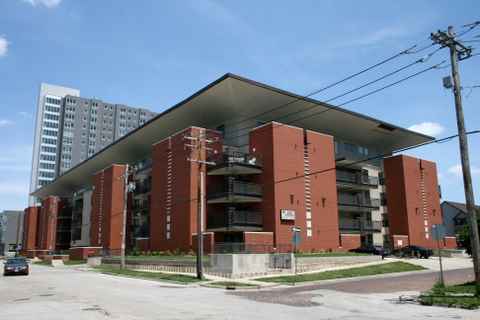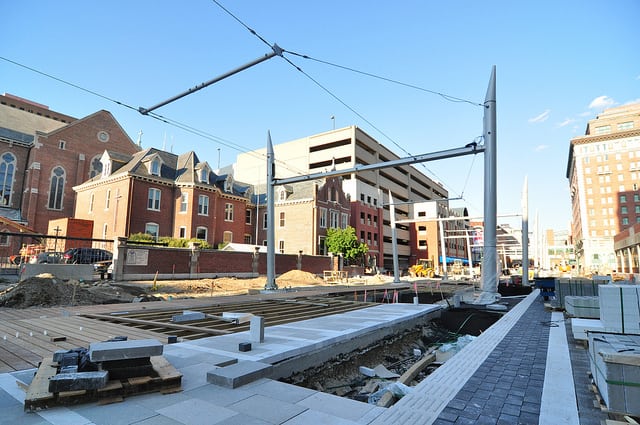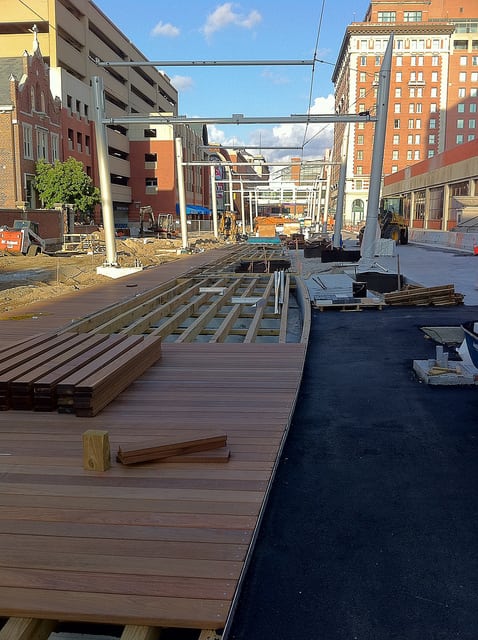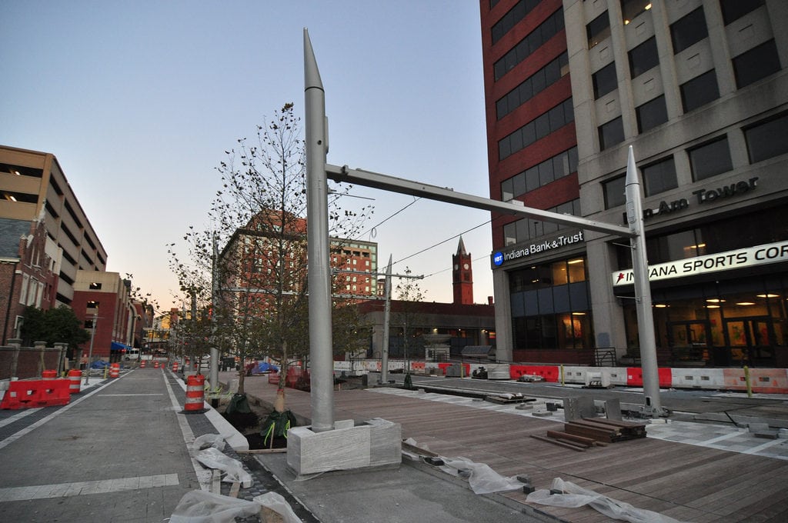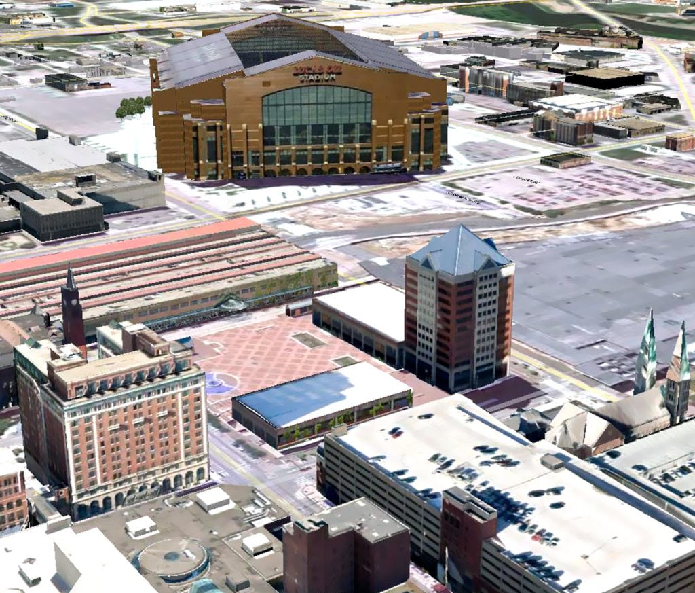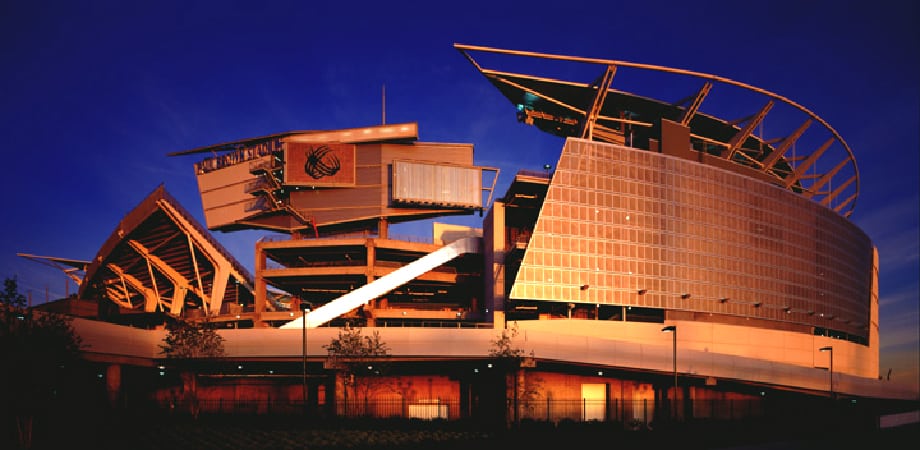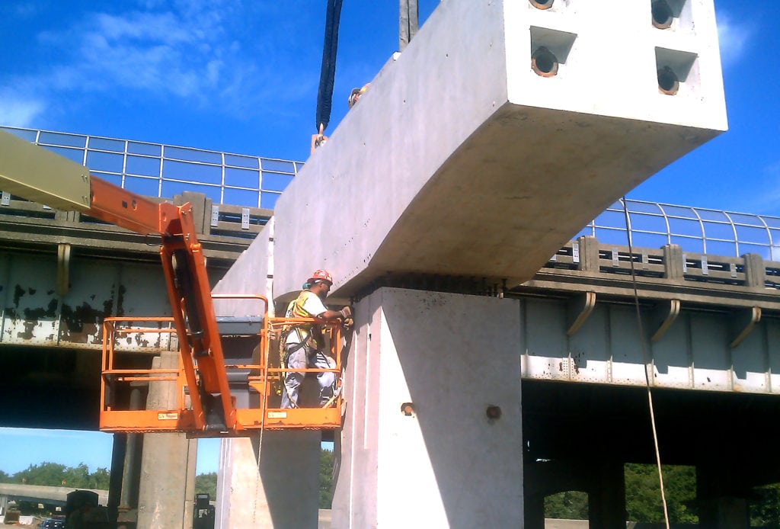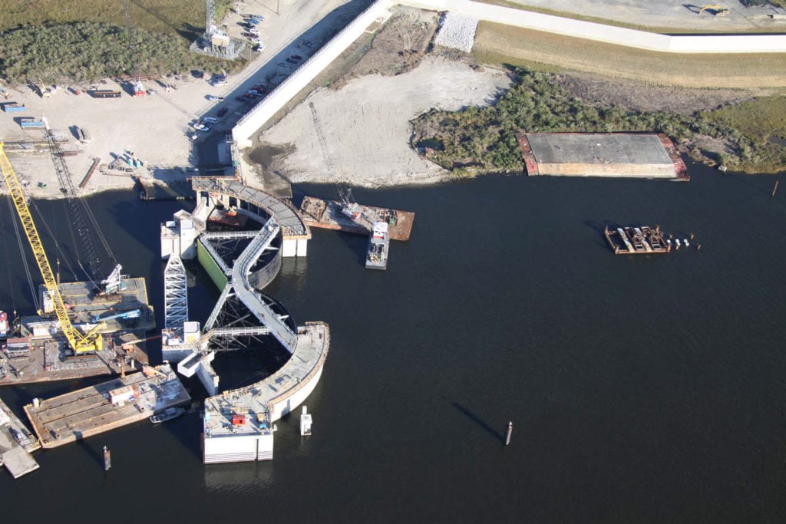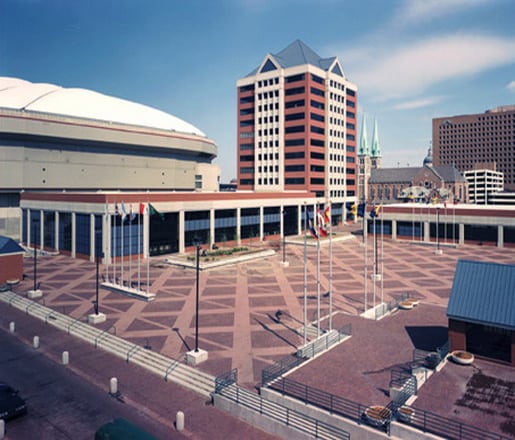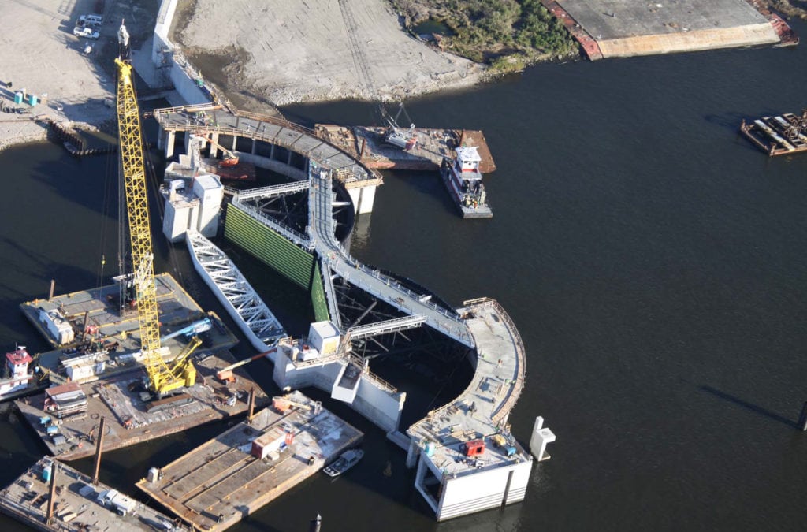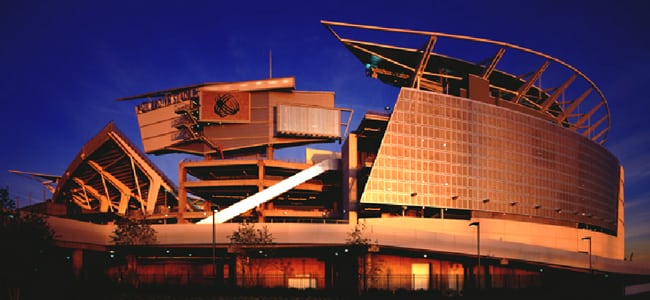
Paul Brown Stadium
Location: Cincinnati, Ohio
Project Description
Structural Systems:
- Floor Concrete Slabs on Composite metal supported by Composite Steel Beams
- Roof Metal roof deck supported by Steel joists and beams
- Lateral System Steel Braced Frames
- Foundation System Auger-cast piles and pile caps
- Bridge connecting the MOB and Hospital
Details: Prior to joining Janssen & Spaans Engineering, Inc.
Experience of Scott Noyer, Building Division Manager
This project was designed as the centerpiece in a program to revitalize downtown Cincinnati, which is the new home for the Cincinnati Bengals. As the structural project manager (SPM) Scott was responsible for the structural design, detailing, and writing of specifications and construction administration of the foundation for the stadium complex, which included over 6,000 auger-cast piles. Scott was also responsible for the structural design, detailing, writing of specifications and construction administration of the three-story 60,000 square foot administration building, and 10,000 square feet of plaza area.
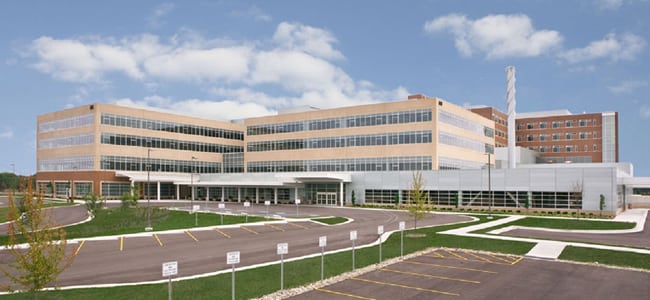
St. Joseph Regional Medical Center Office Building
Location: Mishawaka, IN
Project Description
Structural Systems:
- Floor Concrete Slabs on Composite metal supported by Composite Steel Beams
- Roof Metal roof deck supported by Steel joists and beams
- Lateral System Steel Braced Frames
Details: Prior to joining Janssen & Spaans Engineering, Inc.
Experience of Scott Noyer, Building Division Manager
The new, world-class, St. Joseph Regional Medical Center at Edison Lakes maximizes patient safety and operational efficiency. The 205,000 square foot building includes a multi-story towers that provides 254 in-patient private rooms and baths with a hotel-style ambience. A business center will be available for patients and visiting family members. The building is over the top of a one level 136 car below grade parking structure.
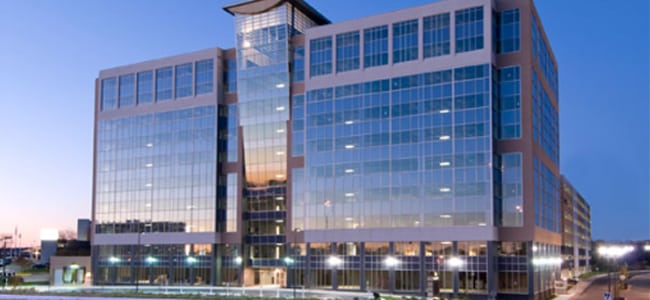
Norman Pointe II Office Building
Location: Bloomington, Minnesota
Project Description
Structural Systems:
- Floor Concrete Slabs on Composite metal supported by Composite Steel Beams
- Roof Metal roof deck supported by Steel joists and beams
- Lateral System Steel Braced Frames
Details: Prior to joining Janssen & Spaans Engineering, Inc.
Experience of Scott Noyer, Building Division Manager
The first of the next generation of office buildings to be built in the Twin Cities, Norman Pointe II is a 10-story high-performance building with technology solutions and office suites for a multi-generational work force. The building was accepted into the USGBC pilot program for the core and shell rating system and achieved LEED certification. A signature design of the building is the soaring three-story open atrium, a space acoustically modeled for sound attenuation, ensuring that this beautiful space is usable, comfortable, and amenable to quiet conversation. A space supporting community for all tenants was achieved.
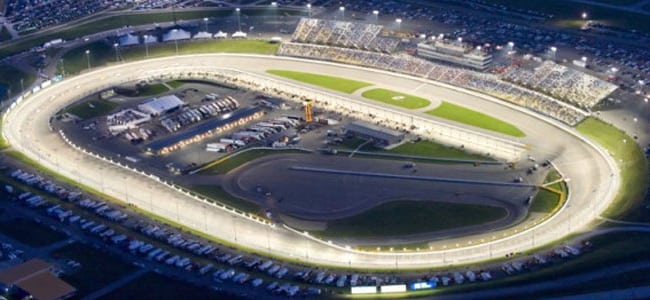
Iowa Speedway
Location: Newton, Iowa
Project Description
Structural Systems for the Administration Facility:
- Floor & Roof Precast panels with concrete topping on a structural steel frame
- Lateral System Steel Moment Frames
- Foundation System Drilled piers and grade beams
Details: Prior to joining Janssen & Spaans Engineering, Inc
Experience of Scott Noyer, Building Division Manager
The structural project scope included the design of two tech inspection buildings, tire building, infield care center, maintenance building, four restroom buildings, an administration building that includes ticket offices, credentials, speedway offices & gift shop, and the access tunnel.

